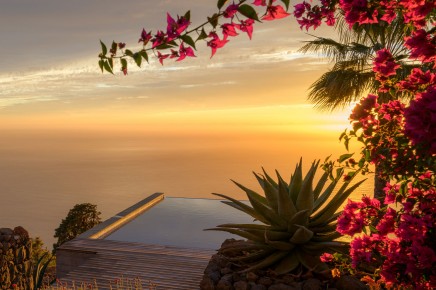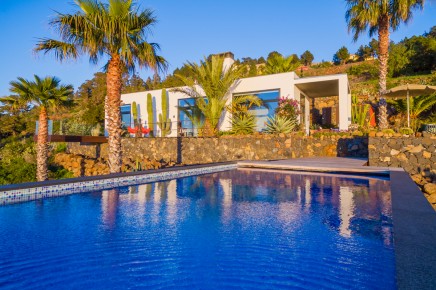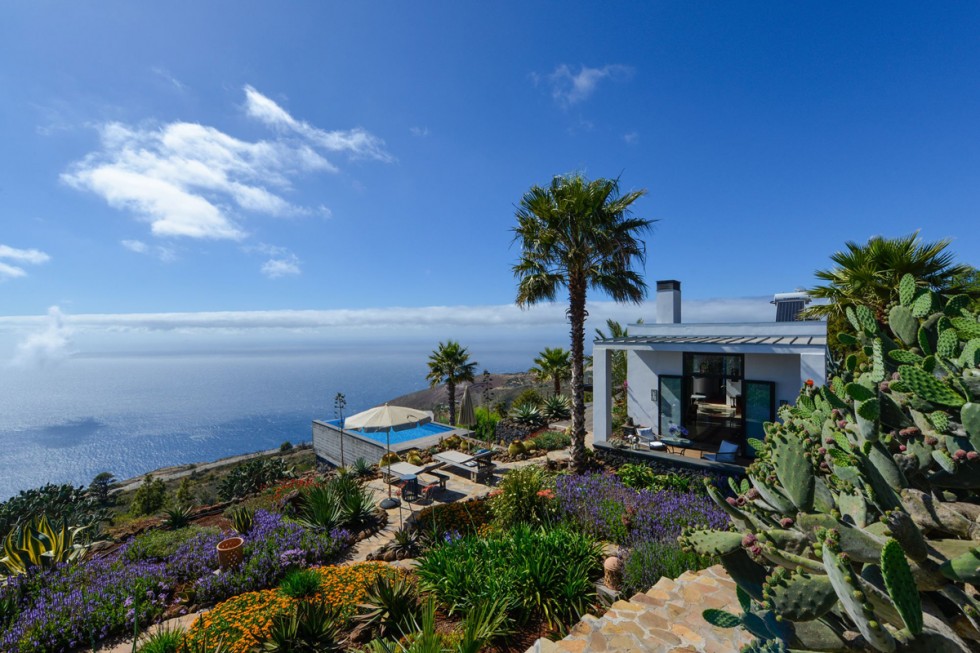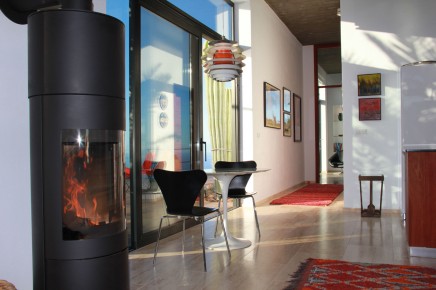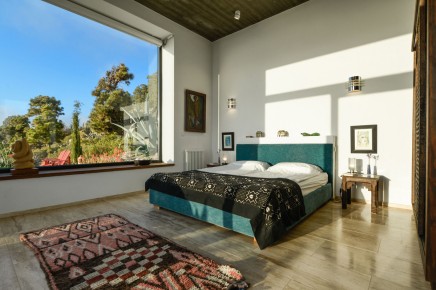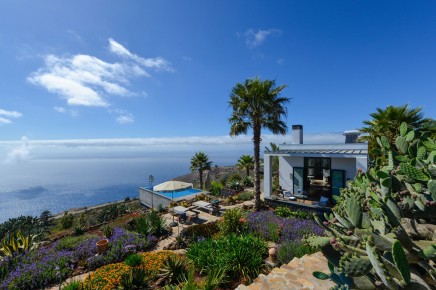The natural charm of La Palma and the exclusivity of a designer villa do not have to be a contradiction, as Villa Gran Horizonte impressively proves
The well thought-out villa for two guests leaves nothing to be desired.
It stands contrastingly embedded in the former pastureland covered with Canarian pines and grassy hills typical of Puntagorda; with the expanse of the sky and the endless blue of the Atlantic in front of it, this graceful residence offers all the prerequisites for an enjoyable, relaxing holiday on the Canary island.
An infinity pool framed in basalt, which seems to float in the air, makes bathing an extraordinary pleasure, especially when the sun dips into the sea vis á vis the horizon or when the spectacular starry sky can be enjoyed from the illuminated pool at night.
The 34,000 sqm plot offers the best privacy and the luxury of unobstructed panoramic views.
Villa Gran Horizonte is situated approx. 2.5 km below the centre of Puntagorda in a secluded location under a service road.
The last kilometre to the house is on a dirt road, but it is wide and easily passable if you drive carefully. However, a rental car is indispensable. Shopping facilities and restaurants can be found in the tranquil village of Puntagorda.
The wide horizon of the Atlantic coast
Exquisite interior living and spectacular exterior views form a perfect bond here.
Villa Gran Horizonte owes its name to the incredible expanse of view that you can take in not only outdoors, but also indoors at any time of the day or night through the panoramic windows that occupy a large part of the exterior wall.
The solar-heated infinity pool nestles on the slope below the house– it seems to float in the air thanks to its original design
Another highlight is the large wooden decking terrace at the house with a likewise floating, side-glassed outdoor seating area, which you won't find anywhere else in the Canary Islands.
It's best to let yourself be surprised by the reality, which is hard to put into words anyway.
You enter the house via the covered terrace supported by two 3.40 m high columns, whose natural stone walls are closed by noble basalt slabs.
Through large glass doors you enter the open living/dining room
The living area is spacious yet cosy, the seating area with a fine leather sofa, two armchairs and an adjustable table forms the centre of the accommodation.
Floors of travertine, high ceilings of exposed concrete, clear white walls brought to life by colourful pictures collected around the globe and the oversized panoramic windows with a view of the sea are really impressive.
Sat TV with flatscreen, DVD player and hi-fi system are located on a mobile phono cart. Internet (WLAN) is available of course.
At the end of the salon is the elegant kitchen:
a mix of high-gloss surfaces, stainless steel, wood and ceramics
It offers everything you could wish for in a modern kitchen.
To the side – with a view of the outdoors, in front of the slender, high fireplace – is the dining area with a Saarinen dining table and chairs for two.
An open hallway along the panoramic front connects the salon and and the bedroom, and to the side is the bathroom with a window into the rear garden.
Here, the petrol-coloured double bed with excellent lying quality as well as panoramic windows on two corner walls achieve the main effect.
Of course, all windows have large electric blinds with remote control to control sunlight and heat as desired.
The bedroom also has a TV connection, and the devices from the salon can be conveniently switched via phono cart.
The bathroom has an oriental feel with emerald-coloured, handmade Moroccan tiles and a hammered washbasin made of silver-plated copper.
The outdoor area offers various seating areas, sometimes in the shade, sometimes in the sun – you can settle down wherever you like.
Equipment details
Interior
- Bedroom with large double bed, 2x0,90x2,00m
- pocket spring mattresses, 2 single duvets
- Panorama window with sea view and blackout blinds
- Bathroom with shower, washbasin, WC & bidet, hairdryer
- Salon with dining area and integrated, fully equipped kitchen
- Living area: a 3-seater sofa (Cassina LC2), 2 armchairs, ClassiCon side table,
- flat screen with satellite TV, DVD player, hi-fi system - mobile on phono cart
- Wifi internet
- Travertine floor, fireplace
- Dining area: round dining table (Saarinen) with two chairs
- Kitchen: fitted kitchen with gas cooker - 4 flames, electric oven,
- extractor hood, large fridge/freezer, dishwasher
- coffee machine, espresso machine, Nespresso machine, electric kettle, blender, juice squeezer,
- high quality crockery
- Extra room for washing machine & ironing set
- Heating: central gas heating in all rooms free of charge in the period from 1 November to 31 March of the year
- Fireplace: wood at cost price
Outdoor area
- Infinity pool - size: approx. 4 x 7,10m, unique hillside construction, pool lighting, solar heated*.
- Sea view, mountain view, quiet surroundings
- 2 sides surrounding wooden decking terrace, partly covered, furnished
- floating outdoor seat, furnished with café table and two chairs
- garden on several levels
- further furnished terrace behind the house
- sun loungers, parasol
- barbecue
- no direct neighbours
- Parking space
*The solar system for heating the pool depends on sunshine, therefore bathing temperatures cannot be guaranteed.
Other
- a deposit of 400€ in cash is to be paid at arrival
Cleaning
- Intermediate cleaning after 1 week stay included in the price
- Change of towels & bed linen after 1 week accordingly
Please note:
- Bed linen and towels are available in the accommodation. Please bring your own beach towels.
- The accommodation is not suitable for people with reduced mobility.
